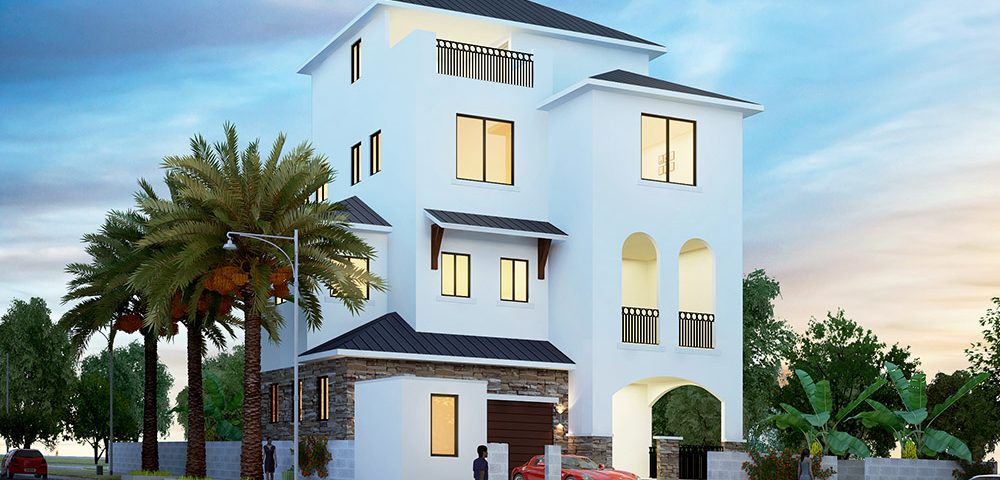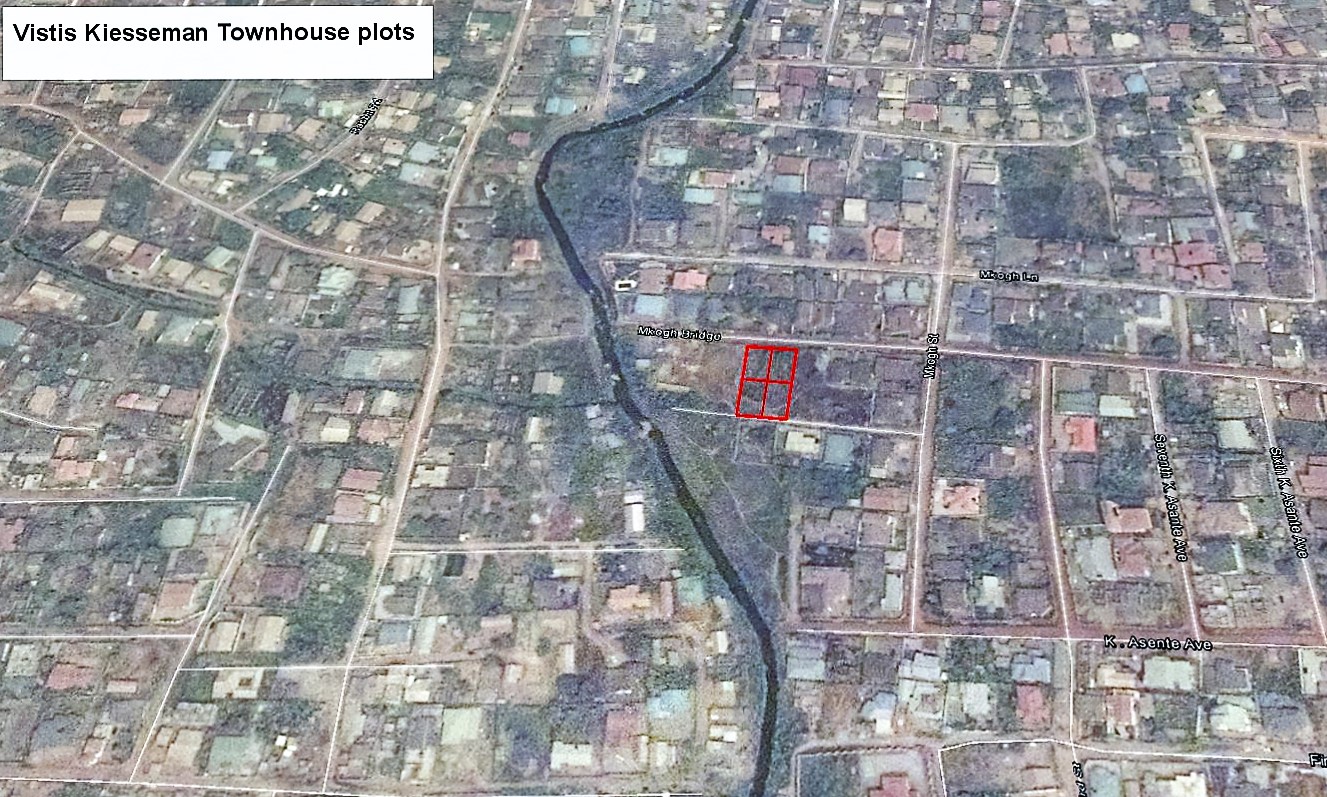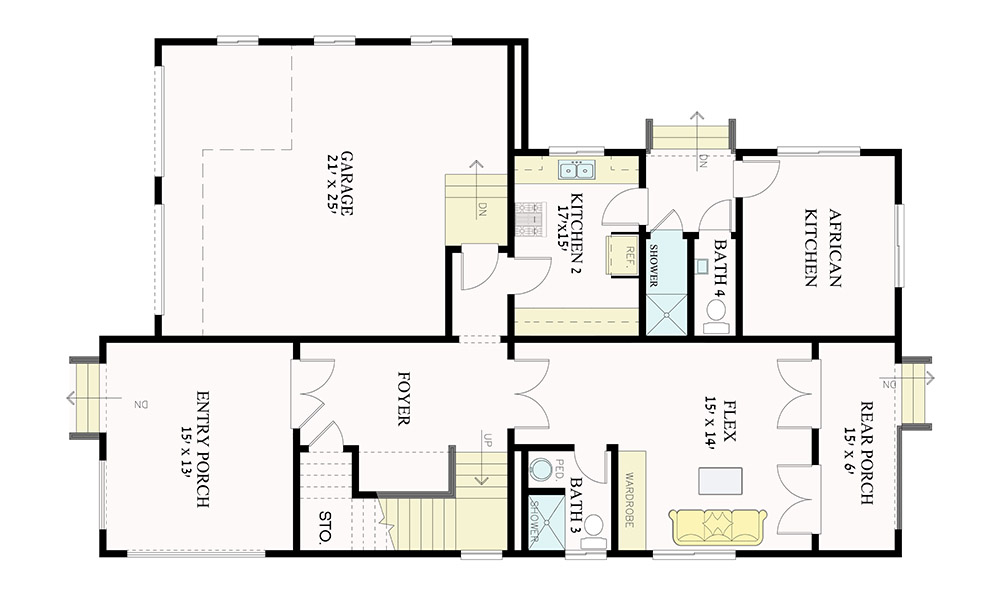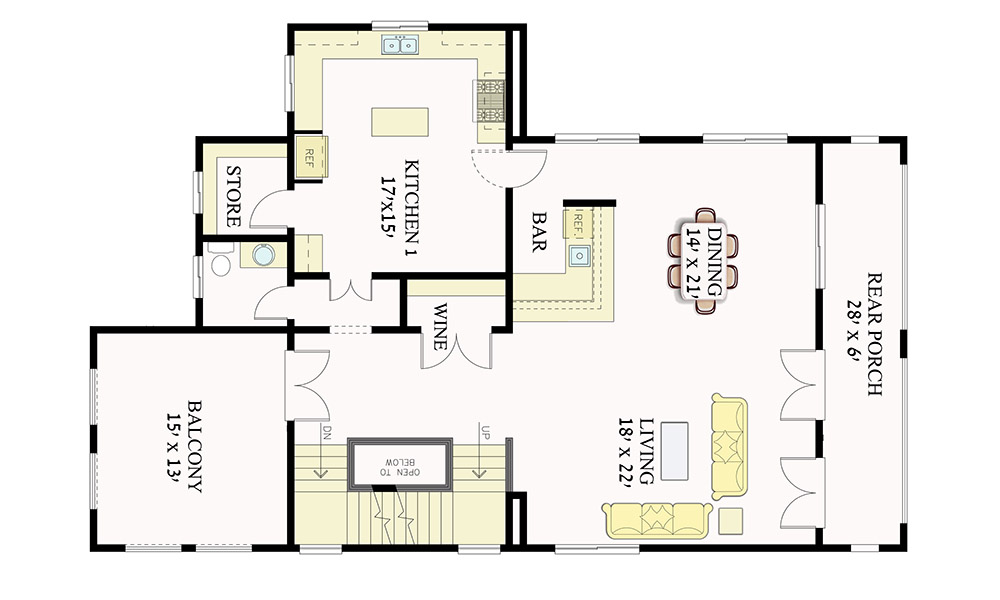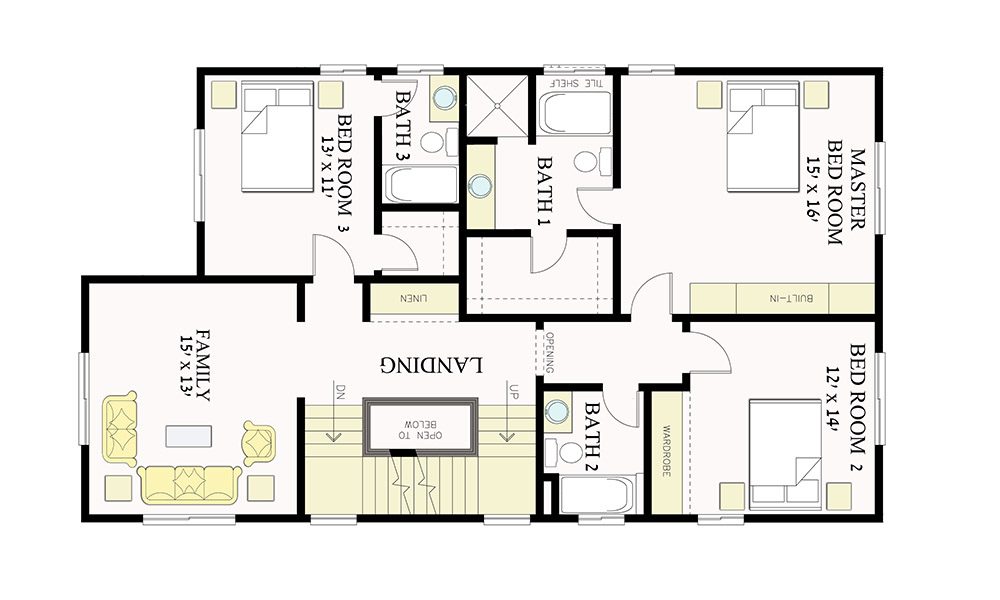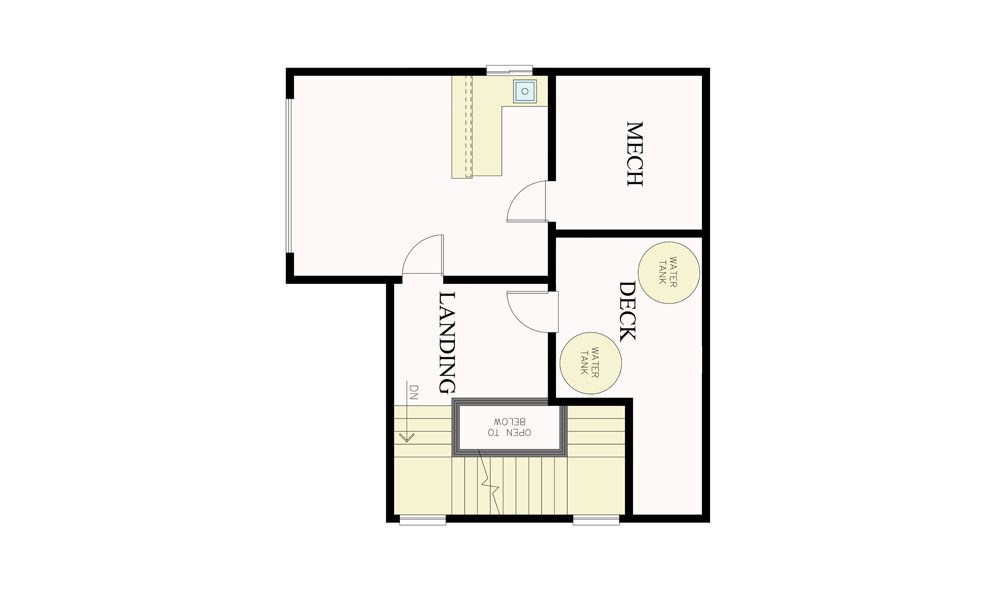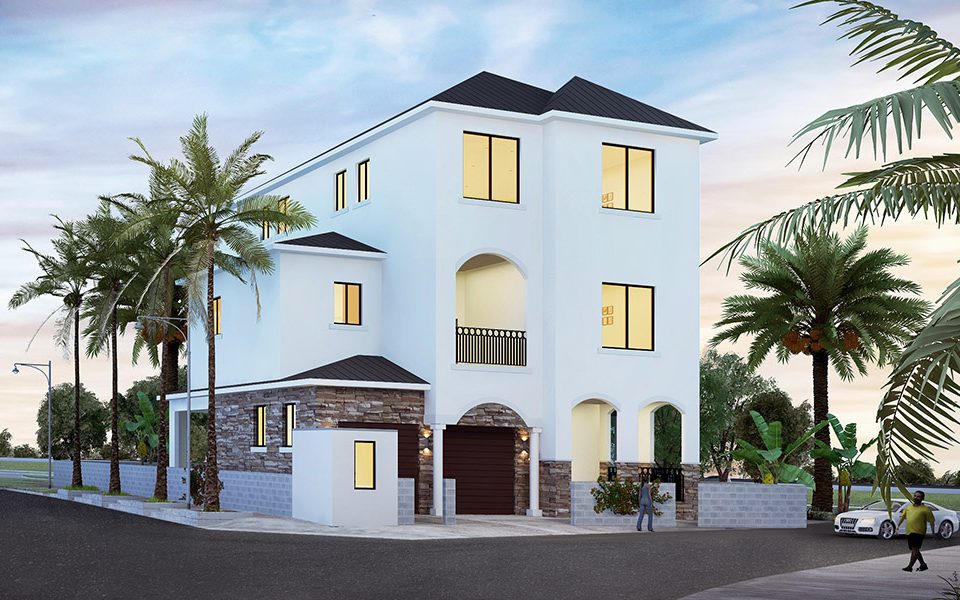SOLARIS at Westlands

CONCORDIA at Westlands
January 3, 2017From $585,000 **
4 Bedroom detached 3 story townhouse, 4 full baths with guest toilet and 2 car attached garage and domestic quarters
- Impressive Entry Lobby
- Panoramic Views
IMPERIAL COLLECTION
Location: Westlands / West Legon
Plot Size: 50’ x 100’
Area: Internal Living Area 3,595 sq. ft. (335 sq. mtr.)
Quarters & Garage: 915 sq. ft. (85 sq. mtr.)
Total Area :4,510 sq. ft. (420 sq. mtr.)
** US dollar pricing for indexing purposes only. Payment to be made in Ghana Cedis at prevailing rate of exchange.
OVERVIEW OF THE SOLARIS TOWNHOUSE:
The first floor of the SOLARIS features a large front terrace that enters into an impressive entry lobby ushering you into the main house, with a guest room/ flex room that opens onto a private back terrace overlooking the garden. An attached two car garage with remote controlled automatic garage doors provides a secured entry directly into the house. A one bedroom domestic staff quarters with toilet and shower and an African kitchen with spacious utility room is conveniently located behind the garage.
The open staircase leads to the second floor and a magnificent living and dining room area with high windows to allow natural light and give panoramic views. There is also a built in wet bar and wine storage room which are sure to impress and entertain guests. The guest toilet/ powder room is discreetly situated to one side. The SOLARIS is equipped with a fully fitted kitchen with gas hob, oven extractor and a large walk in pantry.
The second floor large private front and rear terraces are an invitation to outdoor living and peaceful relaxation. The third floor can boast of a spacious family living area. The Master Bedroom suite is a place of refuge seldom matched with a well-equipped Master Bath including an oversized garden tub, a standing tiled shower, vanity wash basin and an extra-large walk-in closet. Bedrooms two and three are roomy and have walk-in closets and ensuite baths.
Climbing the open stairs to the fourth floor reveals a large sun deck and viewing terrace and an open space with rough-ins for a future wet bar. The perfect place to watch the sunset over the distant hills.
Indeed, the SOLARIS is a statement that you have arrived.
Community Overview
The Westlands site lies between the Legon University and the Achimota School in Accra and is a very well developed neighborhood with a good network of tarred roads, drains and street lights, water and electricity services, police depot and commercial services such as banks, petrol stations, hospitals, grocery stores, etc. In short, everything one would need is conveniently available.
At Westlands, Vistis is building contemporary designed three and four story detached town homes. Luxury, comfort and function embrace all levels of these uniquely designed homes to suite the modern family’s lifestyle.- Perimeter fencewall with metal drive gate and pedestrian entrance
- Gate lights and security lighting
- Paved driveway
- Remote controlled garage doors
- Standard Landscaping package
- Security post
- Rough-ins for generator pad and changeover switch (excluding changeover )
- Exterior stone cladding accents
- Deluxe finishes
- Air conditioners
- Security grilles on windows
- Fitted kitchen with built in appliances; gas hob, oven and extractor
- Provision for washing machine and dryer in utility room (electrical & plumbing)
- Overhead water reservoir tank
APPLICATION
- Complete an application form indicating your preferences and return to our office. Note which sales agent, if any, that you are working with on the application form.
- We will send you an offer letter indicating the terms of the sale and the purchase price which you should review, accept and return
- Execute the sales and purchase agreement.
- Pay the required deposit and/ or arrange for financing facility.
Required Stage Payments:
- 30% - initial deposit prior to allocation of plot and commencement of construction
- 30% - stage payment at completion of roofing
- 30% - payment on notice of completion
- 10% - final payment after walk through and acceptance
Alternatively, mortgage financing can be acceptable for up to 70% of the purchase price with a verified facility letter from an approved lender Note that some communities will require purchasers to become members of the home owners association which will levie a service fee on a monthly basis for security, maintenance, etc.
Imperial Collection: Starting from $585,000.00

