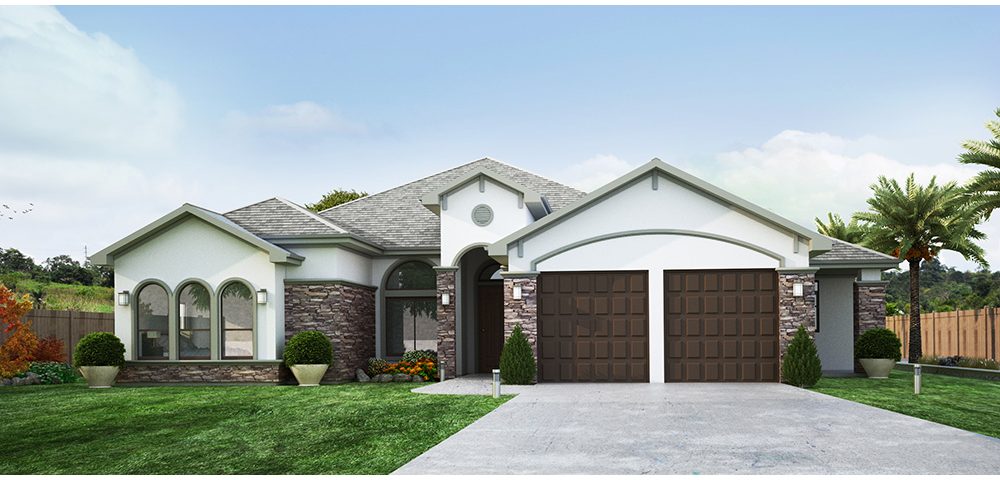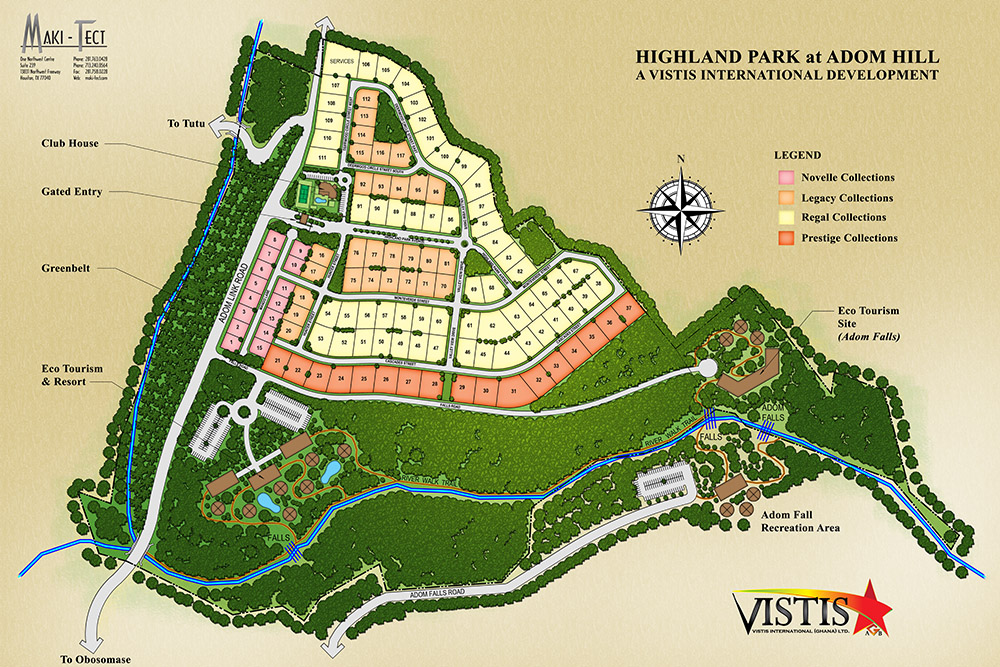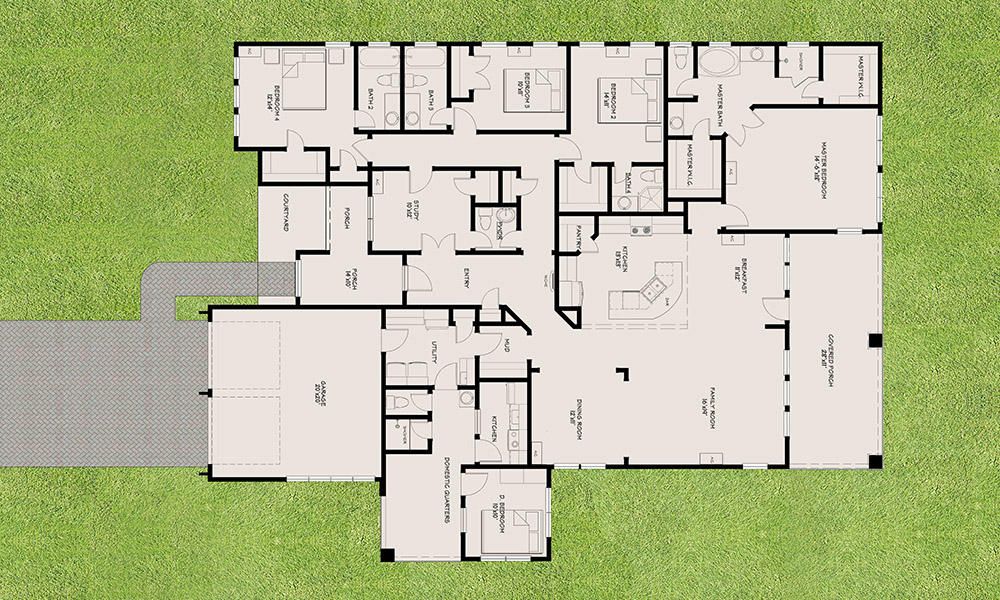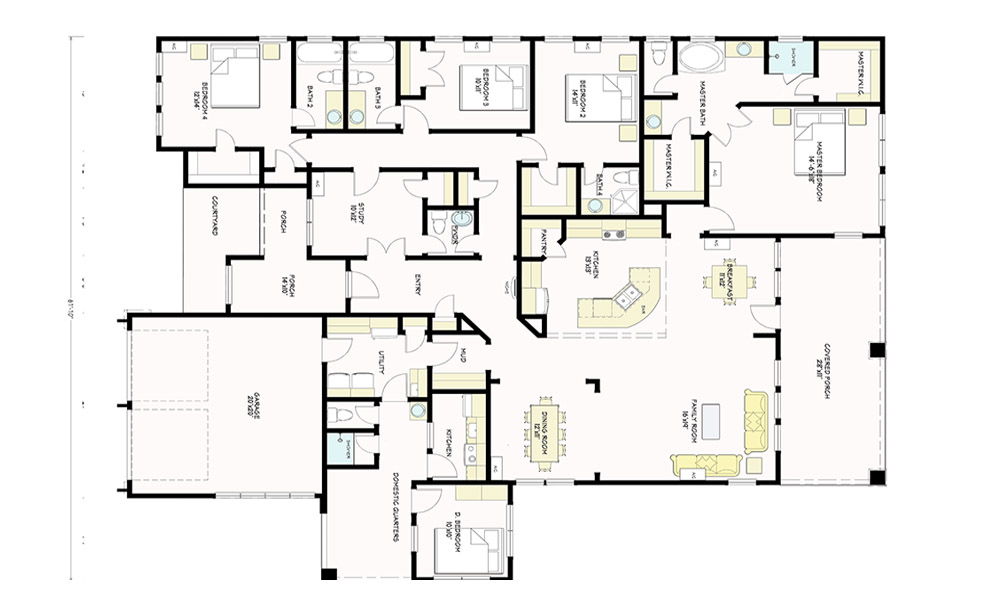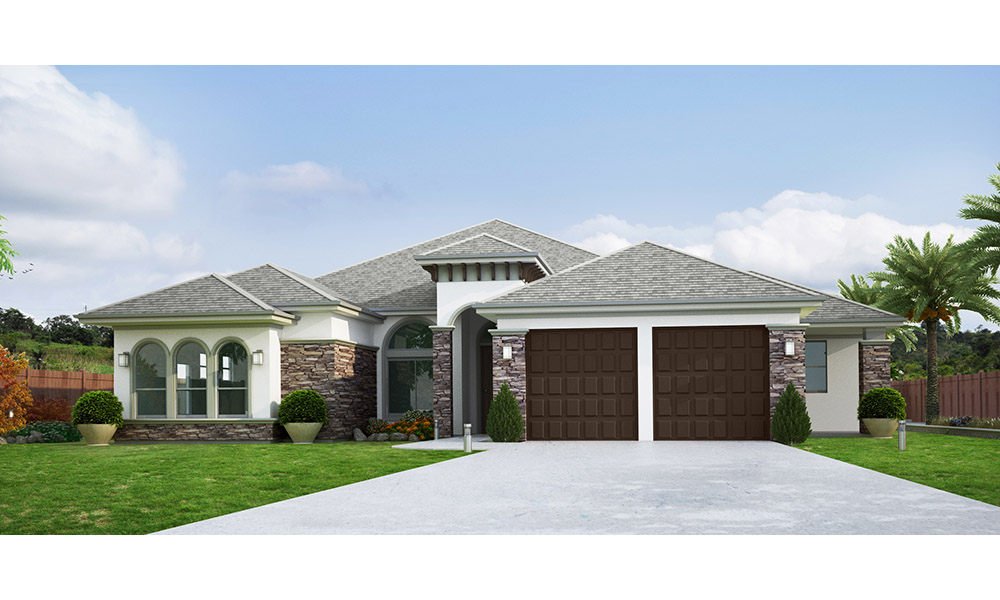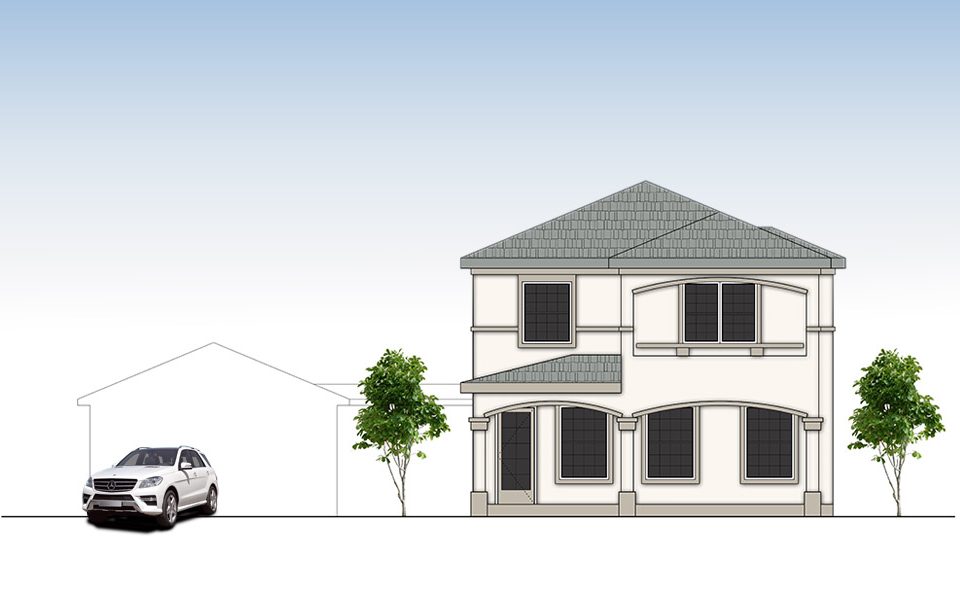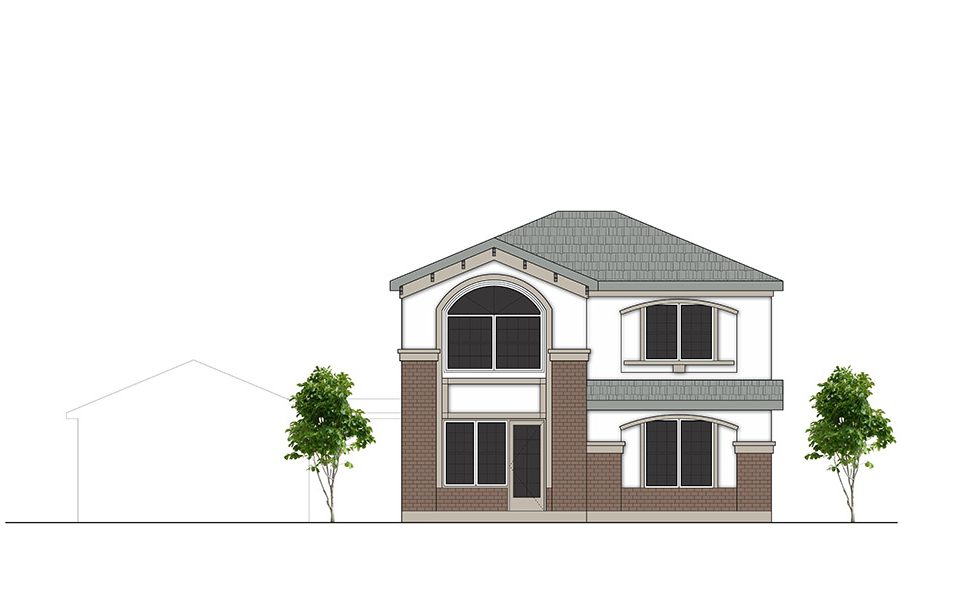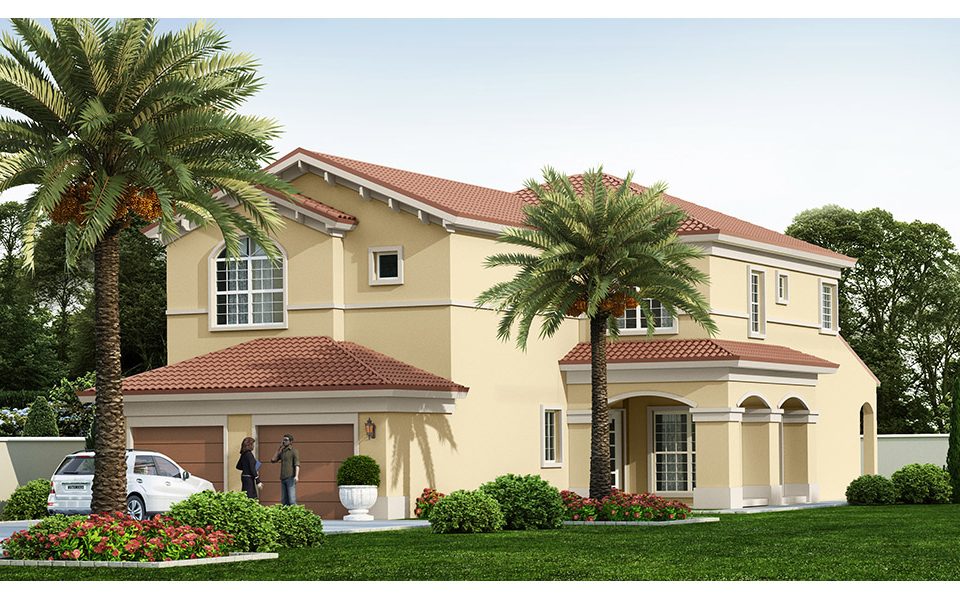BRENTWOOD at Highland Park

CARRINGTON at Highland Park
February 2, 2017
RICHMOND at Highland Park
February 4, 2017From $485,875 **
4 Bedroom detached with study/flex room, 4 full baths and guest toilet with 2 car attached garage and domestic quarters
- Well Designed Courtyard
- Spacious Rear Terrace
Regal Collection
Location: Highland Park Estates at Adom Hills
Plot Size: 80’ x 120’ *
*Some premium plots may be larger
Area: Internal Living Area 2,818 sq. ft. ( 262 sq. mtr. )
Porches 602 sq. ft. ( 56 sq. mtr. )
Quarters & Garage: 643 sq. ft. ( 60 sq. mtr. )
Total Area :4,063 sq. ft. ( 378 sq. mtr. )
** US dollar pricing for indexing purposes only. Payment to be made in Ghana Cedis at prevailing rate of exchange.
Description
The well designed courtyard and front porch entrance are just a hint of what waits inside. The front porch opens to an imposing entrance foyer with featured art niche with accent lighting and a private study or home office. The open floor plan offers a large living room with high windows to soak in the panoramic views. This floor plan offers a beautifully fitted kitchen with island including appliances; gas hob, oven and microwave and easy access to the formal dining room area. The breakfast nook opens to a spacious rear terrace for outdoor living and fresh mountain air.
The bedroom wing features three bedrooms, all ensuite and with walk in closets, that are accessed through a private corridor. A spacious Master Bedroom suite off of the main living area features a luxurious well equipped modern Master Bath with his and hers vanity basins, oversized garden tub, tiled standing shower and also his and hers walk in closets.
The attached two car garage with automatic remote controlled garage doors provide secure entry into the house through the utility and mud rooms. The utility room comes with electrical and plumbing provision for washing machine and clothes dryer. The house comes with a one bedroom domestic quarters with toilet, shower and African kitchen.
No corners were cut in the design of the BRENTWOOD ensuring that this house will provide true homeowner satisfaction.
Available Option :
Closed Kitchen Instead Of Open Plan Kitchen.Price: $ 2,750 **
Community Overview
One of our most distinctive sites is the Highland Park Estates located at Adom Hills near the town of Tutu in the Akuapem North District of the Eastern Region. Highland Park is aptly named with an elevation of 1,526 feet (465m) it commands panoramic views of Accra, Dodowa and the surrounding Akuapem mountains.
TuTu is 45 minutes from the new commercial and financial hub of Airport city, and the newly constructed dual carriageway N4 highway makes the Journey to TuTu quick and effortless.
There are many attractions around the area including the Peduase Lodge, a presidential holiday resort and retreat built in 1959 by the 1st President of Ghana, Osagyefo Dr. Kwame Nkrumah, which is a 8 minute drive from our site. Also in the area is the Aburi Botanical Gardens established in 1890. Also of note in the Region is the Mampong Centre for Scientific Research into Plant Medicine and the Teteh Quarshie Farm which was set up in 1890 to teach farmers the proper cultivation of the cocoa seeds. Not forgetting the annual Odwira festival which brings people from far and near to celebrate the end of the harvest season.
The First Phase of our project at Adom Hills is called the Highland Park Estates. This will be no ordinary mountain community, it will be private and luxurious. Highland Park Estates will be an extremely desirable place to call home. This large scale master planned gated community commands a panoramic view of lush green mountains overlooking Accra, Tema, Dodowa.
Highland Park Estates can boast of bubbling streams, cascading waterfalls, paved winding roads, and since we are eco-friendly, our community will have solar street lights and central borehole systems with pipes distributing clean water to the homes. Each house will have a system to harvest rain water for watering lawns, washing cars, etc. Highland Park Estates 1st phase will comprise of 120 residences on standard plot size of 80 x 120 feet. Some premium plots may be larger. Our garden style community features many amenities such as secured walking trails, forested green and 24/7 security.
Our large scale master planned community includes a spa and resort with eco-tourism to cater for residents and non-resident. The well lined avenue palms planted on each side of the private road leading to the estate, gives our estate a taste of heaven on earth. Highland Park Estates will effortlessly define mountain living with a balanced mix of the past and present gracing our uniquely designed homes.
- Gated community with fully manned entrance security gate
- Electrical and water distribution networks
- Paved roads with drains and culverts
- Solar street lights
- Forested green belts and walking trails
- Avenue trees and common area landscaping
- Community center and management/security office
- Individual plots to have perimeter fence wall with drive and pedestrian gates
- Paved driveways and standard landscaping package
- Security post, gate lights and security lighting
- Cistern and rain water collection system
- Solar system for electrical lighting and power and hot water system
APPLICATION
- Complete an application form indicating your preferences and return to our office. Note which sales agent, if any, that you are working with on the application form.
- We will send you an offer letter indicating the terms of the sale and the purchase price which you should review, accept and return
- Execute the sales and purchase agreement.
- Pay the required deposit and/ or arrange for financing facility.
Required Stage Payments:
- 40% - initial deposit prior to allocation of plot and commencement of construction
- 40% - stage payment at completion of roofing
- 20% -final payment at completion
Alternatively, mortgage financing can be acceptable for up to 70% of the purchase price with a verified facility letter from an approved lender Note that some communities will require purchasers to become members of the home owners association which will levie a service fee on a monthly basis for security, maintenance, etc.
4 Bedroom detached with study/flex room, 4 full baths with 2 car attached garage and domestic quarters

